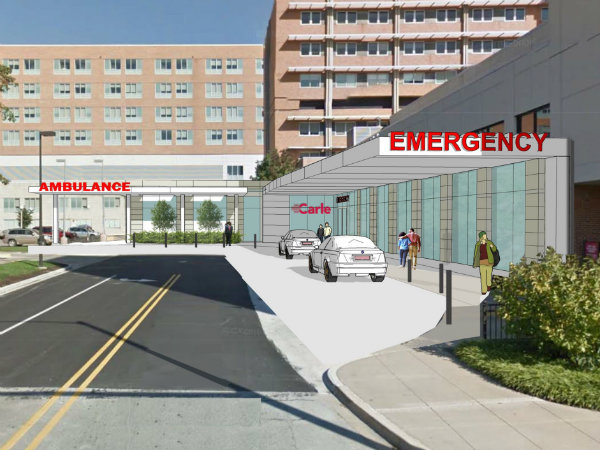 Improvements taking shape at Carle Foundation Hospital will increase entryway visibility, and upgrading to modern and more-effective amenities will improve visitor and patient experiences.
Improvements taking shape at Carle Foundation Hospital will increase entryway visibility, and upgrading to modern and more-effective amenities will improve visitor and patient experiences.
These changes focus on the Urbana campus including the hospital, Emergency Department (ED), observation and specialty care.
Patients and visitors may experience minor disruptions on walking paths, particularly for those accustomed to using the Breezeway entrance, which will close for the duration of the project to become the main entry point for the hospital. Construction is set to begin in September with completion in early 2020.
“These improvements will be very visible. Visitors and patients will have new entrance points when the renovations are complete,” said Nick Crompton, executive director, Facility, planning and construction.
With north garage updates now complete, vehicle entry and exits remain the same at this time. Pedestrian traffic will reroute around the construction as it evolves.
“We’re pleased to invest in our community by providing enhancements for both patients and visitors. It starts by establishing a new and larger entry point for the hospital, including a large covered drop-off to protect patients and visitors,” said Lynne Barnes, chief operating officer, Carle Foundation Hospital, and senior vice president, Facilities.
This first phase – expected to last six to eight months – will not affect patient drop-off at the main entrance and ED.
Concourse Expansion
The first phase includes first-floor concourse and Breezeway expansion to provide additional and more-convenient patient and visitor amenities:
- New 24/7 café
- Gift shop
- Chapel
- Carle Medical Supply
 Emergency Department Access
Emergency Department Access
The second phase redesigns the Emergency Department entryway, optimizing available space and patient/visitor safety. Once completed, the renovated ED entryway will provide separate ambulance and walk-in patient entrances, and the number of ambulance bays increases from four to six to meet rising demand.
Separate entrances – one for the public and one for emergency responders – also improves privacy.
“These renovations will make our emergency care entrances more visible and will reduce congestion. We are also adding 10 flexible-treatment areas on the first floor of the hospital for outpatient hospital services including expanded care and observation,” Barnes said.
Kitchen and Dining
While working to bring new amenities to the main level, the lower level will see behind-the-scenes improvements to increase efficiencies in workflow for the kitchen area, which supports inpatient meals as well as staff and visitor dining in the cafeteria.
“Patients and visitors are looking for more options at their convenience. Twenty-four-hour food service on the main level keeps visitors closer to their loved ones and will enhance their dining experience with an abundance of natural light,” said Kevin Steffes, director, food services.
Categories: Staying Healthy, Community
Tags: Champaign-Urbana, Emergency Department, improvements, patients, safety, visitors
